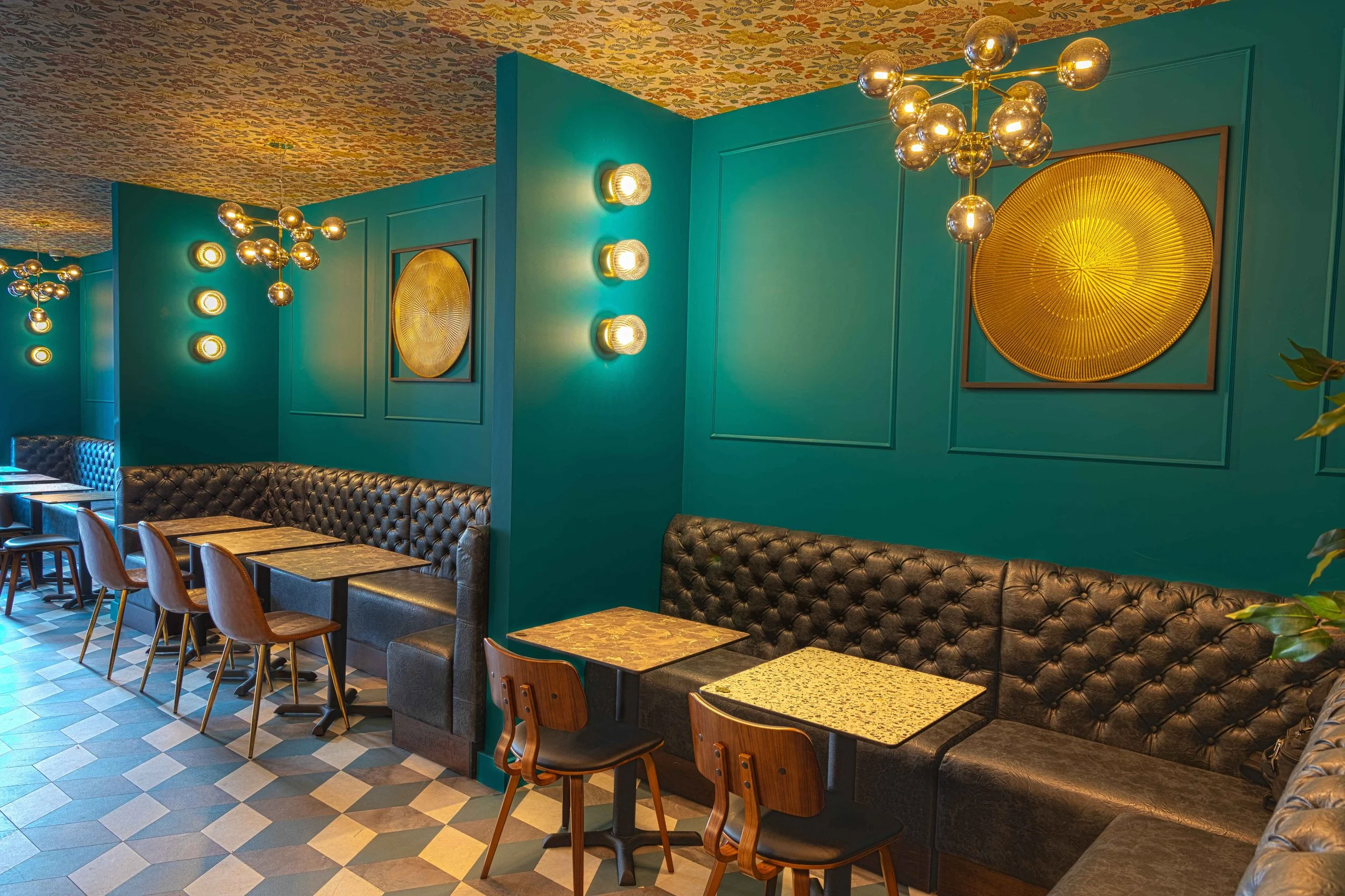Previously trading as Santander in the heart of Windsor, the property had been empty for a couple of years before being taken over by the Crispy Dosa team. There were suspended ceilings throughout so very difficult to see what we were working with before the contractors came in!
The access to the first floor was through the back of the building, seen below with the fire exit sign above it. There were a mix of carpet tiles and laminate flooring and very uneven levels of flooring. Originally we wanted to take the walls back to the original brick, however as is the case with so many projects like this, once the plasterboard was removed we discovered a big messy mish-mash of concrete patchwork and brick which sadly meant that idea had to be scrapped.
Ground Floor BEFORE
Ground Floor - The Same Wall - AFTER!
The brief for the restaurant was to remain true to the heart of South Indian food. Blue Feather Designs came up with the tropical concept heavily based on deep jewel colours in line with the branding teamed with layers of textures in wood in varying tones with the original idea of bricks used behind the bar.
The upstairs is serviced with a new staircase installation that is both functional and aethetically beautiful. It has become a show stopper feature in the space, that really takes advantage of the high ceilings that were uncovered downstairs!
The First floor previously houses private conference rooms, a teller station and a staff kitchen. The layout was adjusted to accomodate a new Private Dining Area that then leads on to staff break out areas at the back which can be serviced by what was the original staircase.
First Floor Previously the staff kitchen for Santander - BEFORE
Private Dining Room on the First Floor - AFTER
The Private Dining Area needed to be in sync with the ground floor scheme, however needed an added touch of opulence so it feels extra special here for a private event. The use of the patterned ceiling really gives this space that extra special feeling and the gold flecks in the pattern gave the basis of the gold touches throughout for the added luxury feel!
The geometric floor brings interest to an otherwise simple and very classy scheme. As you walk up the stairs you just cannot help but take a breath to soak it all in. It really does feel very special.
The team opened at the end of October 2022 and have been really well received by customers. We wish them the very best and are so pleased to have been able to be part of such an iconic project in the heart of Windsor.




