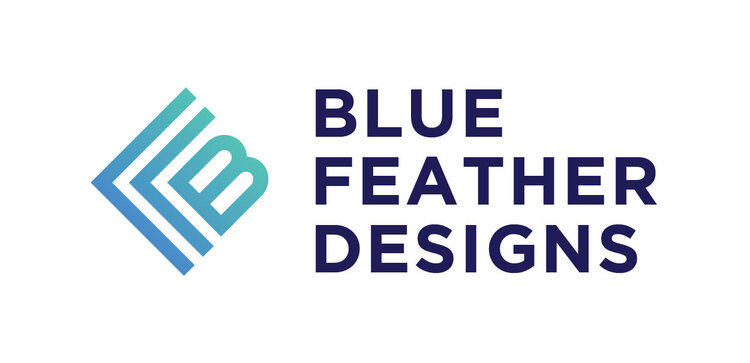How many of us have asked our children what they want to be when they are older and then forgotten about it? Not Bubbles owner Neha! Her teenage daughter told her she wanted to open a Bubble Tea restaurant and she took it open herself to make her dreams into a reality. Neha is an accountant by profession and had no experience in hospitality at all, but she had a dream and the drive to show her daughter that you can absolutely pursue your dreams!
When she first spoke to me she said she did not know what she wanted or even where to begin with the project. However given her background, she was meticulous in her detail and research and ensured she knew exactly what needed to be done, I call her the spreadsheet queen! Even though she said she had no eye for design, I quickly discovered how false this was when I went to deliver samples to her beautiful home! She has a wonderful eye for detail and a very artistic flair, which I know contributed to the success of the Bubbles Project!
So coming to the project brief. Fun and Pink but not overly girly. Were the words I was given. Neha was so open to ideas and receptive to my opinions which is such a wonderful way to work for a designer. Creativity without restriction!
The first step before we got to the good stuff was to tackle the issue of layouts. The site Neha selected is in a really prime position in Northwood, however we had the complexity of it needing a change of use application. Previously a local Estate Agency there was no provision for a kitchen or services to the front of the shop. There was a lot of space, however more in depth than width so the biggest challenge for us was to create a layout that worked while maximising the number of covers.
Site Previously an Estate Agency office
There were several layout options proposed and pros and cons for each one. What it generally boils down to is cost, so the chosen layout was the best compromise between value and cost, without compromising on the design.
I was lucky to have worked with the appointed contractors before so we already had a good working relationship and he was very open to my crazy ideas and worked hard to make it happen despite his reservations!
The position of the counter was placed by the front window so passers-by can see the vibrant colours of the “bubbles” that go into the Bubble Tea. This allowed for significant number of seats towards the back of the space.
3D Visual of the counter space
In addition an Instagram wall was an important part of the design. Bubble Tea found its rage in popularity due to Instagrammers, so we incorporated this on a short back wall that also doubles up as a seat. Sustainability was important to Neha, and one of the reasons she appointed Blue Feather designs for the project. So what I wanted to stay well clear of was plastic plants on the walls as has become a standard practice in so many commercial places! Instead we brought in real preserved flowers to soften the look and add a feminine touch.
3D Visuals of the instagram wall seat and the “Bubble” wall
The “bubbles” on the wall were created especially for the project after a lot of deliberation and use LED strips and alluminium casing which has been repurposed and at the end of life can be recycled. The overall scheme is fun, quirky but still feels delicate and not overtly girly.
The design scheme was sent to the branding agency who came up with a really beautiful design for the logo and menus that perfectly compliment the interior. A true match made in heaven if I do say so myself!!
Lovely owner Neha in the Instagram Bubble!
Trying out my first Bubble Tea in front of the Bubble wall!
Follow Bubbles over on their instagram here:
https://www.instagram.com/bubbles_london_/
I would love to know what you think!






